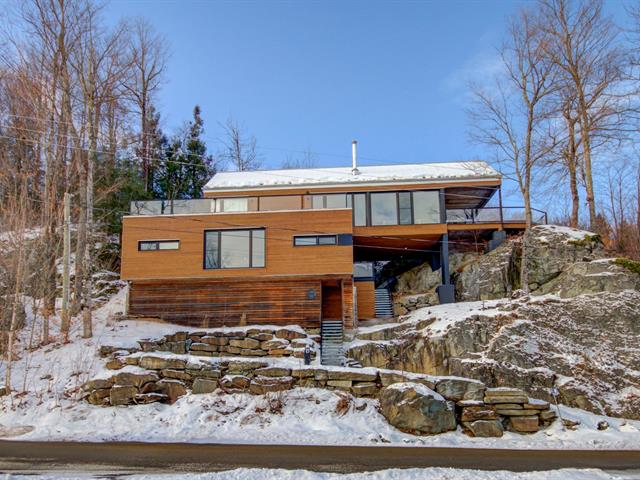We use cookies to give you the best possible experience on our website.
By continuing to browse, you agree to our website’s use of cookies. To learn more click here.
Mike Cyr
Real estate broker
Cellular : 819-239-1894
Office : 1 866 MIKE CYR (645-3297)
Fax :

410, Ch. du Panorama,
Potton
Centris No. 18146994

11 Room(s)

4 Bedroom(s)

2 Bathroom(s)

2,400.00 sq. ft.
Experience the essence of modern living at the Panorama House. Nestled on the slopes at Owl's Head ski resort the Panorama House, designed by the renowned Larose Architecture, offers an extraordinary fusion of contemporary design, luxurious comfort, and breathtaking natural beauty. This architectural masterpiece redefines modern living, making it the perfect sanctuary for those seeking tranquility and sophistication amidst the stunning views of Lake Memphremagog.
Room(s) : 11 | Bedroom(s) : 4 | Bathroom(s) : 2 | Powder room(s) : 0
Sold Furnished
Personal effects, works of art and coffee maker
From the very first glance, it's clear that the Panorama
House is more than just a place to live; it's an
experience. Designed with precision and an unwavering
commitment to quality, the home reflects the creative
vision of Larose Architecture. The expansive, open-concept
floor plan maximizes the panoramic views of the surrounding
landscape, effortlessly blending indoor and outdoor living.
The home's striking geometry and large, floor-to-ceiling
windows allow for an abundance of natural light to pour in,
highlighting the clean lines and minimalist aesthetic.
Every detail, from the materials used to the integration of
smart technologies, speaks to a high standard of
craftsmanship and sustainability. It's not just a home;
it's a statement of modern living.
Ski in/ski out 4 bedroom cottage overlooking lake
Memphrémegog, with 2 large terraces to entertain or simply
lounge and enjoy the sun. Contact listing broker for more
information.
We use cookies to give you the best possible experience on our website.
By continuing to browse, you agree to our website’s use of cookies. To learn more click here.